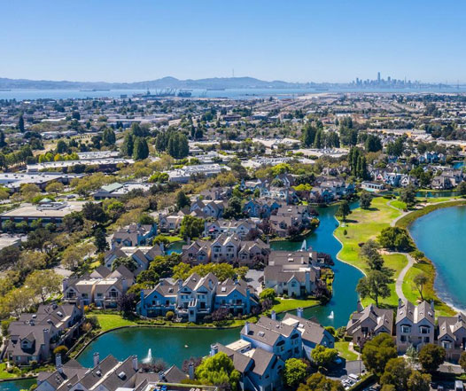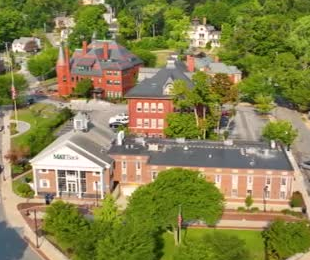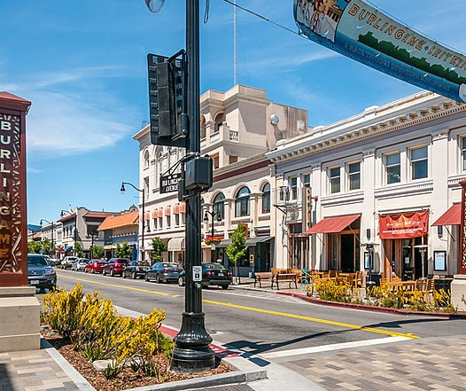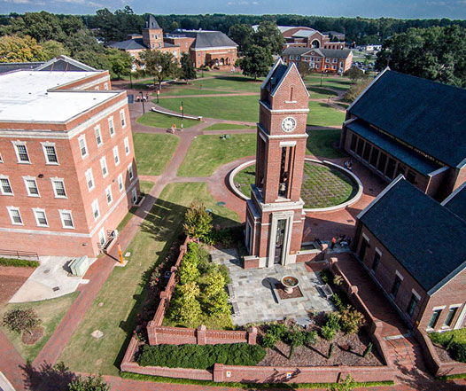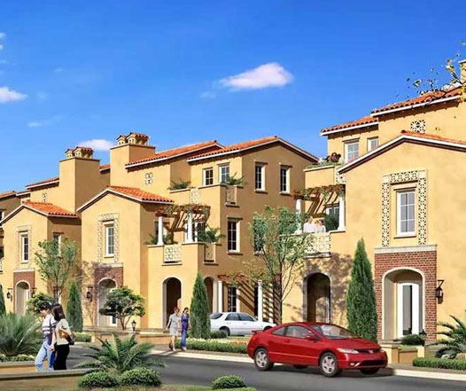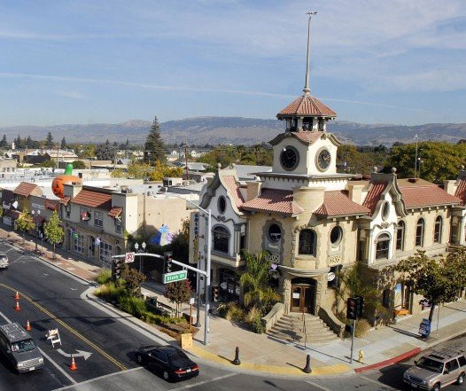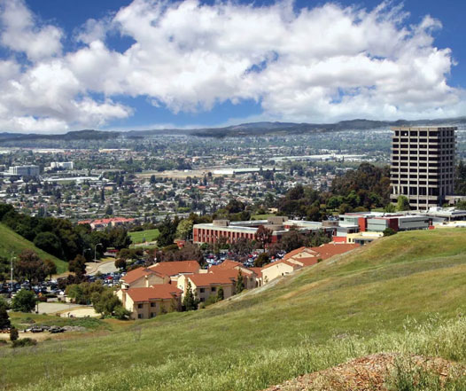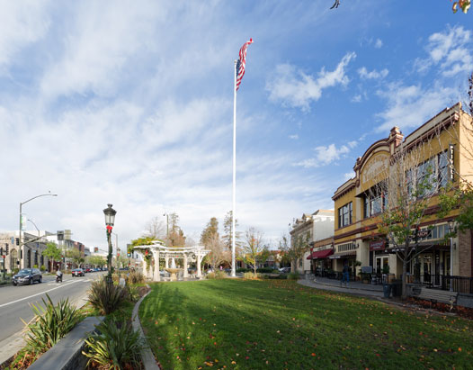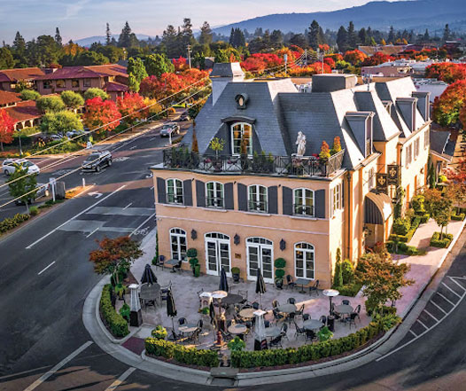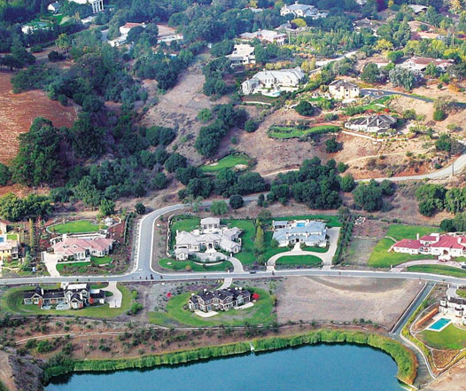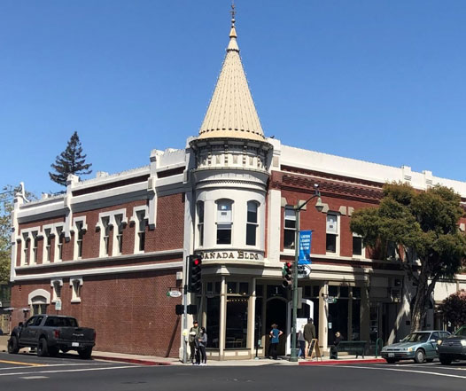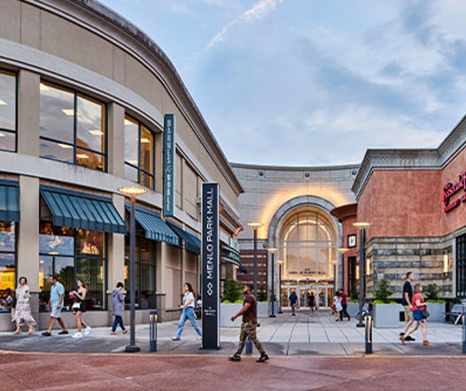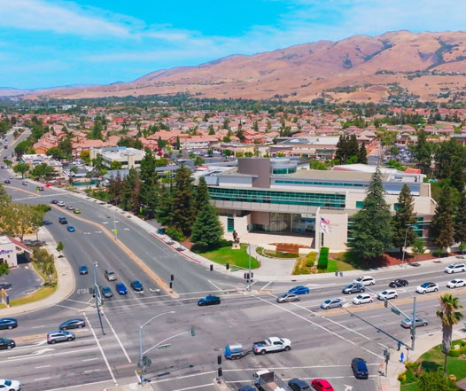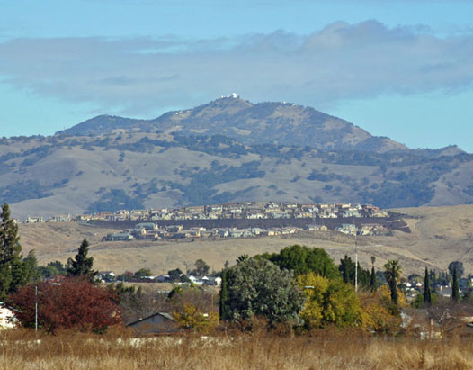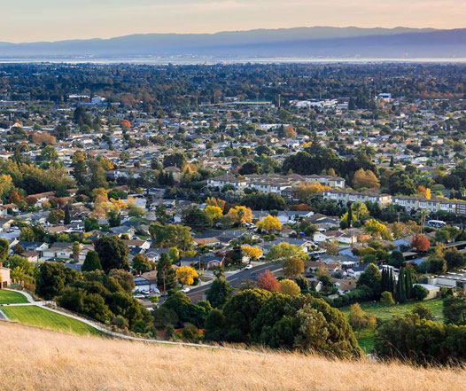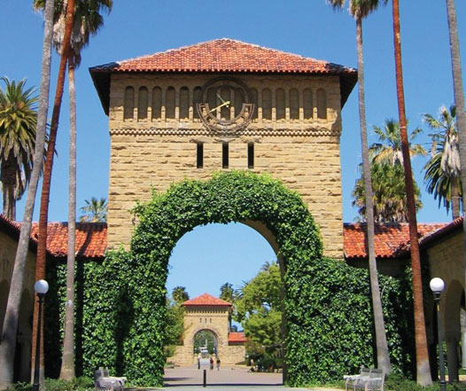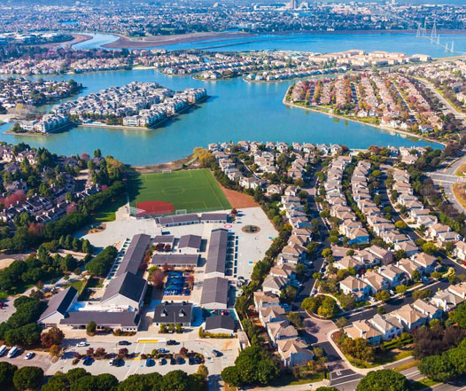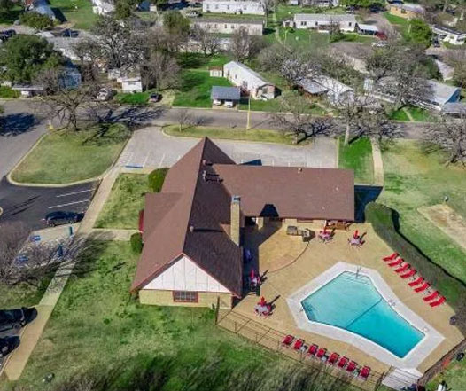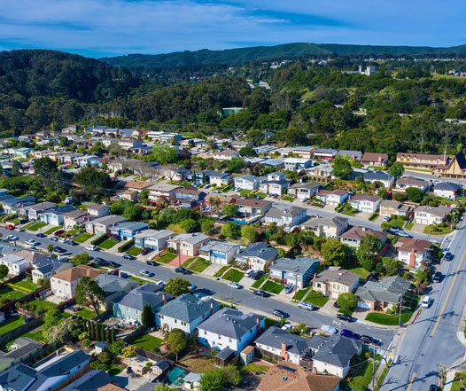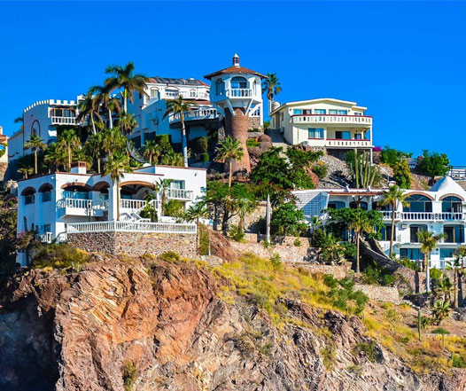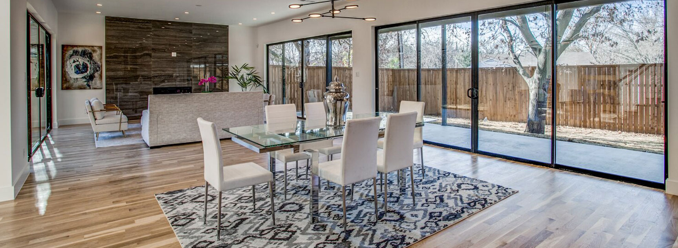
Introduction
Home addition in San Lorenzo offers a fantastic way to improve your living space. It allows families to create extra room for growing needs without moving to a new place. Whether it’s adding a new bedroom, a bigger kitchen, or a cozy living room, home addition can significantly increase the comfort and functionality of your home. This is especially important in a community-focused area like San Lorenzo, where enhancing your property also contributes to the overall neighborhood charm and appeal.
Vital Guidelines for Home Additions in San Lorenzo
What is Permissible
Maximum Addition Size
Home addition can be up to 600 square feet, providing ample space for new rooms or extended living areas.
Height Restrictions
Height cannot exceed 25 feet for home additions to ensure uniformity in the neighborhood skyline.
Setback Requirements
Maintain a minimum setback of 15 feet from the street to ensure privacy and aesthetic consistency.
Floor Area Ratio (FAR):
The FAR should not be more than 0.5, balancing building space with open areas.
Permitting Process Timeline
Standard
Typically takes about 30 days to process, allowing time for reviews and necessary approvals.
Historic Property
Requires 45 days for permit approval due to additional historical preservation considerations.
Crucial Zoning Regulations in San Lorenzo
Understanding zoning regulations helps ensure your home addition project complies with local laws. These regulations are in place to maintain the integrity and aesthetic of the community.
Size Limitations for Home Additions
| Zoning District | Maximum Addition Size | Notes |
| Residential | 600 sq. ft. | Only for single-family homes |
| Multi-family | 500 sq. ft. | Includes shared spaces |
| Commercial-Residential | 700 sq. ft. | Mixed-use areas |
Height Limitations
- Single-family zones: The height limit is 25 feet to maintain a consistent neighborhood look.
- Multi-family zones: Height should not exceed 30 feet, accommodating more substantial structures.
Building Coverage Rules
Building coverage should not exceed 40% of the lot size, preserving open space and reducing overcrowding.
Location Requirements
- Front additions: Must be 15 feet from the front property line, ensuring a uniform street appearance.
- Side additions: Require a setback of at least 5 feet to maintain spacing between homes.
- Rear additions: Need a minimum of 10 feet from the rear property line, preserving backyard space.
Exterior Details
Must match the existing home style, promoting visual harmony in the neighborhood.
Parking
Ensure at least one additional parking space to accommodate increased occupancy.
Guidelines for Obtaining Permits for Home Additions in San Lorenzo
Securing the proper permits is essential for a successful home addition project. This process ensures your plans meet all local regulations and safety standards.
| Permit Type | Description | Estimated Fee |
| Building Permit | For structural work | $200 |
| Plan Check Fee | Review of plans | $100 |
| Electrical Permit | For electrical installations | $75 |
| Plumbing Permit | For plumbing work | $50 |
| Mechanical Permit | For HVAC systems | $60 |
| Planning Review | Zoning and planning assessment | $80 |
| School Impact Fee | Fee to support local schools | $90 |
Property Compliance Requirements
Ensure your property meets these requirements before starting a home addition. Compliance helps avoid legal issues and ensures a smooth construction process.
Parking
Must add at least one parking spot, accommodating the increased number of residents or visitors.
Setbacks
Follow setback guidelines for front, side, and rear additions to maintain uniform spacing and privacy.
Open Space and Yards
Maintain at least 20% of the lot as open space, providing recreational areas and enhancing the property’s aesthetics.
Eligible Properties for Home Additions
To determine your property’s eligibility for a home addition, check the zoning and general plan designations. This ensures your project aligns with local development standards.
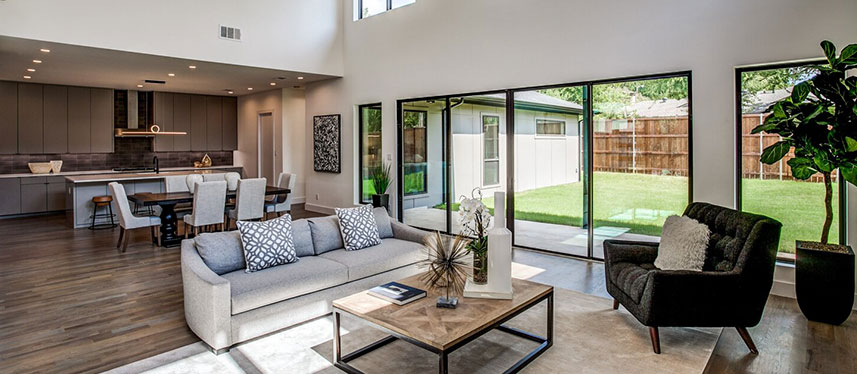
Other General Plan Designations That May Allow Home Additions
- Low-Density Residential: Permits small-scale home additions, perfect for expanding single-family homes.
- Medium-Density Residential: Allows moderate-sized additions, suitable for multi-family properties.
- Mixed-Use: Supports larger home additions in mixed-use areas, combining residential and commercial spaces.
Development standards
Single-family Homes
Home additions up to 600 square feet are allowed, offering flexibility for various types of rooms.
Multi-family Properties
Additions up to 500 square feet are permitted, providing space for additional units or shared amenities.
Historic Properties
Require special approval for any additions to ensure preservation of historical significance.
Property Designations
- Flood Zones: Additional precautions are needed for building in these areas, such as elevated foundations or flood-proofing.
- Liquefaction Zones: Requires a geological assessment before building to ensure the ground is stable for construction.
- Historic Districts: Additions must maintain the historical character, preserving the cultural heritage of the area.
- Coastal Zone: Requires special permits and environmental reviews to protect coastal resources and ecosystems.
Summary
Adding to your home in San Lorenzo can greatly improve your living experience, offering more space and functionality. With careful planning and adherence to local regulations, your home addition project can be a smooth and rewarding process. This allows you to enjoy a more spacious and comfortable home while contributing to the overall beauty and charm of San Lorenzo.
FAQs
While there are no mandatory styles, it is encouraged to match the addition with the existing architectural style of the home to maintain the neighborhood’s visual harmony and aesthetic consistency.
Common challenges include navigating the permitting process, meeting zoning regulations, dealing with unexpected structural issues, and ensuring the addition blends seamlessly with the existing structure.
Yes, you can add a detached structure such as a guest house, but it must comply with zoning regulations, including size limitations, setback requirements, and obtaining the necessary permits.
There is no strict time limit, but it’s advisable to complete the project within a reasonable timeframe to avoid potential issues with permits and neighborhood disturbances.
Yes, you need to notify the city and obtain the required permits before starting any construction to ensure compliance with local building codes and regulations.
Yes, home additions can be done in historic districts, but they require special approvals to ensure that the addition preserves the historical character and integrity of the property.
Considerations include ensuring proper drainage, adhering to any local environmental regulations, and using sustainable building materials to minimize environmental impact.
Yes, fire safety regulations must be followed, including installing smoke detectors, using fire-resistant materials, and ensuring adequate egress routes in the new addition.
Construction noise is generally restricted to certain hours, typically during daytime on weekdays. It’s important to check local regulations to avoid fines and neighborhood complaints.
Use energy-efficient materials and appliances, ensure proper insulation, and consider incorporating renewable energy sources such as solar panels to make your home addition energy efficient.
Adding a second kitchen requires additional plumbing and electrical permits and must comply with local health and safety codes to ensure it is safe and functional.
Secure the construction site, follow all safety protocols, and ensure regular inspections are conducted to identify and mitigate any potential hazards during the building process.
After completing a home addition, you may need to restore or enhance your landscaping to meet local guidelines, ensuring the property remains aesthetically pleasing and in harmony with the surrounding environment.
