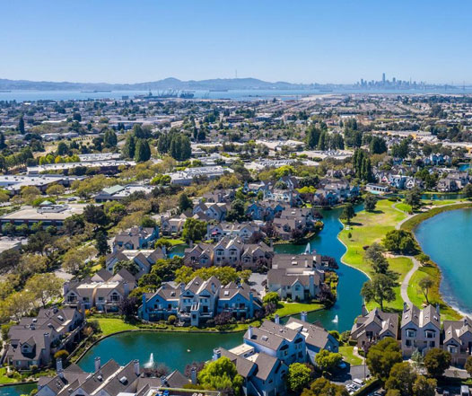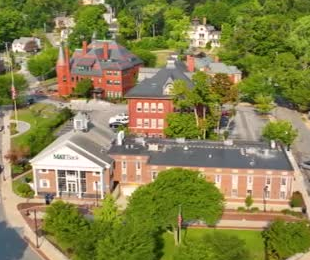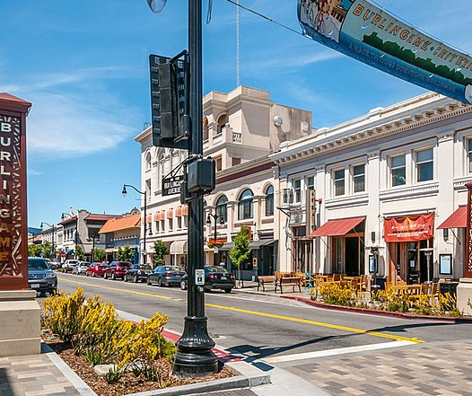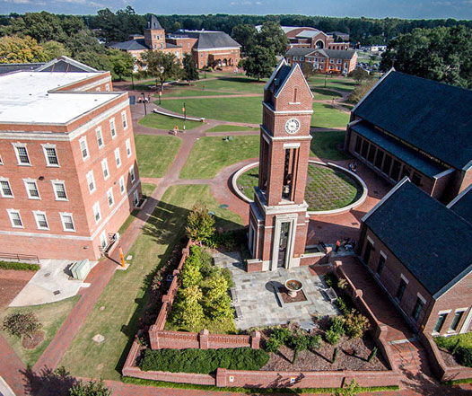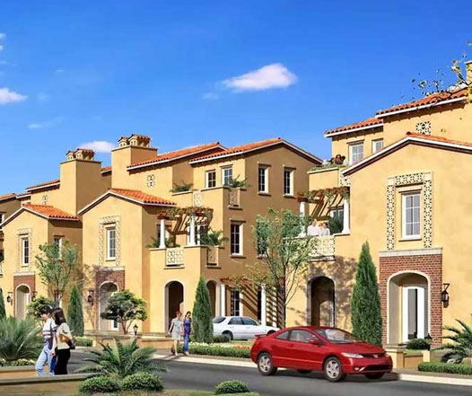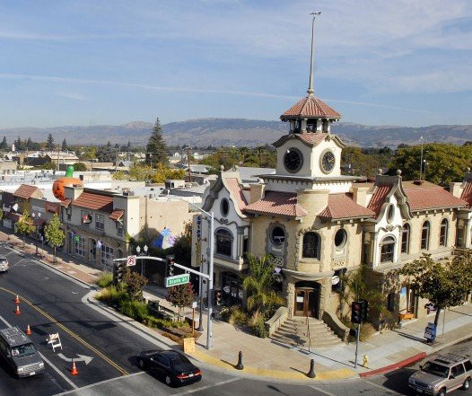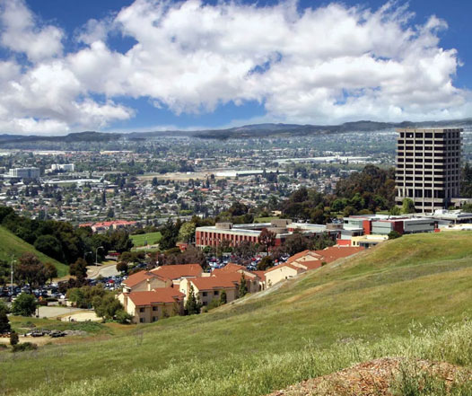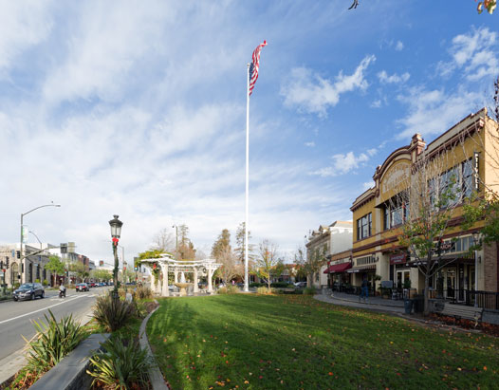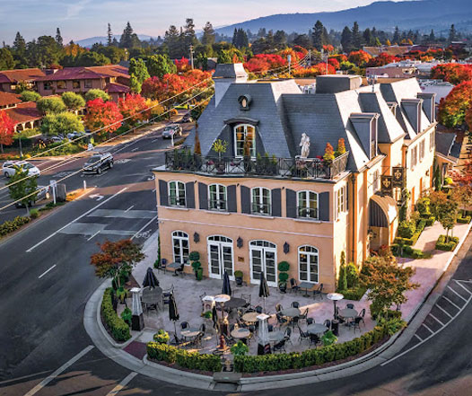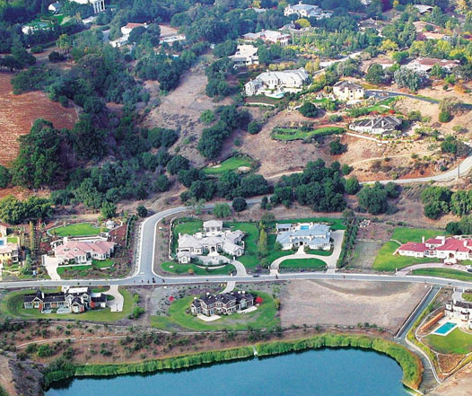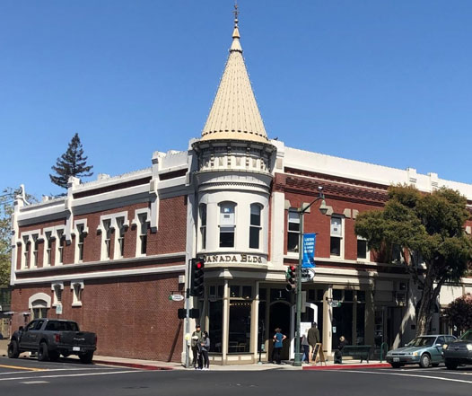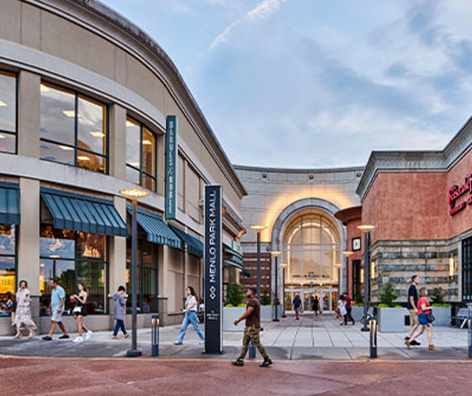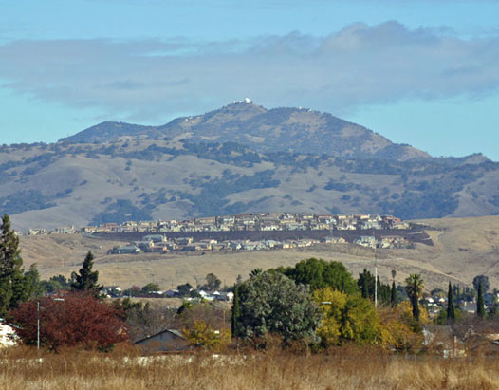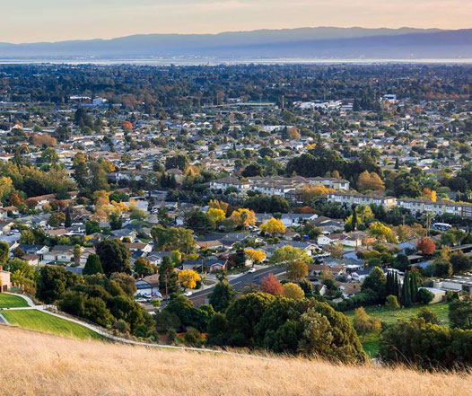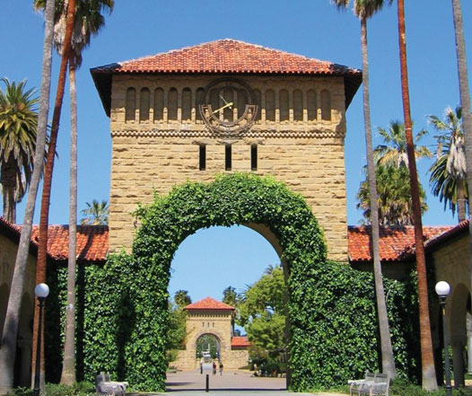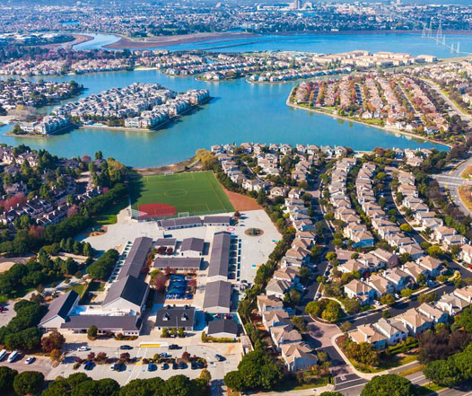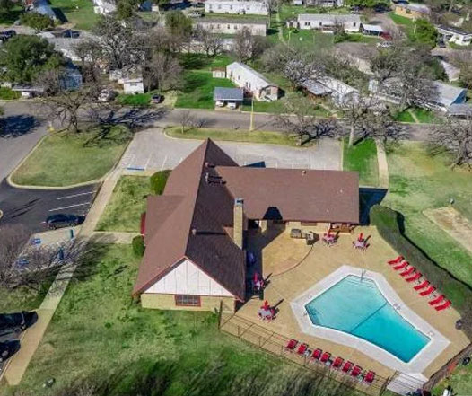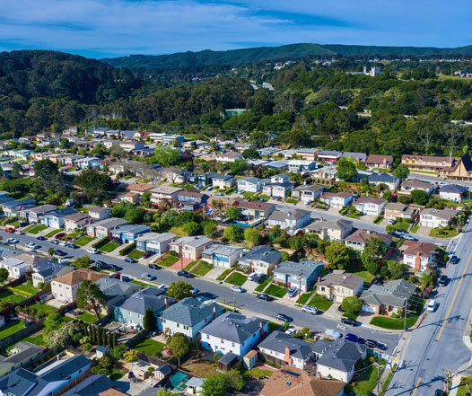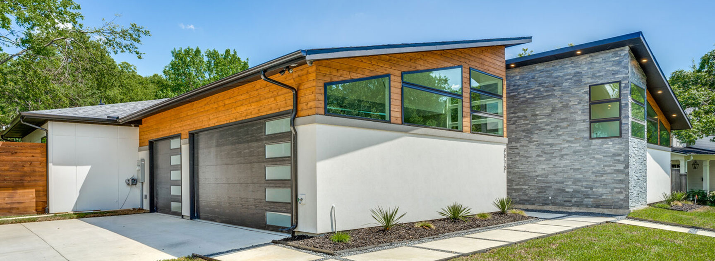
Introduction
Home addition in San Mateo provide a fantastic way to increase your living area without the hassle of moving. Whether you’re thinking about a new family room, a larger kitchen, or even an additional bedroom, a well-planned home addition can significantly improve your quality of life. By creating more space tailored to your needs, you enhance both functionality and enjoyment, while also potentially increasing the value of your home. The charm of San Mateo, with its unique blend of nature and community, offers the perfect backdrop for these projects.
Vital Guidelines for Home Additions in San Mateo
What is Permissible
Maximum Addition Size
Home additions must be proportional to the lot size, usually not exceeding 50% of the existing home area.
Height Restrictions
Structures can generally be up to 28 feet, ensuring they fit within the neighborhood’s character.
Setback Requirements
Additions should maintain a minimum of 10 feet from the front property line, preserving the streetscape.
Floor Area Ratio (FAR):
The FAR is typically limited to 0.5, balancing built space with open areas.
Permitting Process Timeline
Standard
The standard permitting process takes about 6 to 8 weeks, depending on the complexity of the addition and compliance with local codes.
Historic Property
For historic properties, the timeline may extend to 12 weeks, as it involves additional reviews to ensure historical preservation.
Crucial Zoning Regulations in San Mateo
Zoning regulations are essential to maintaining the community’s character and ensuring that home additions complement the surrounding area.
Size Limitations for Home Additions
| Zoning District | Maximum Addition Size | Notes |
| R1 | 1,200 sq ft | For single-family homes |
| R2 | 1,500 sq. ft. | Applicable to duplexes |
| R3 | 2,000 sq. ft. | Suitable for multi-family |
Height Limitations
- Single-family zones: Additions must not exceed 28 feet to ensure they harmonize with the existing homes.
- Multi-family zones: Maximum height is 35 feet, allowing for greater density where appropriate.
Building Coverage Rules
The building footprint must not cover more than 40% of the total lot area, maintaining sufficient open space for gardens and yards.
Location Requirements
- Front additions: Should be set back at least 20 feet from the street to align with existing homes.
- Side additions: Require a minimum of 5 feet from the side property line, ensuring space between neighboring homes.
- Rear additions: Must have a setback of at least 15 feet, which helps preserve backyard privacy.
Exterior Details
The design and materials should blend with the existing home to maintain the neighborhood’s aesthetic continuity.
Parking
New additions may necessitate additional parking spaces, adhering to city regulations to accommodate increased occupancy.
Guidelines for Obtaining Permits for Home Additions in San Mateo
Permits ensure that home additions meet safety and zoning standards, contributing to the overall well-being of the community.
| Permit Type | Description | Estimated Fee |
| Building Permit | Covers structural and construction work | $1,000 - $2,500 |
| Plan Check Fee | Review of plans for code compliance | $500 - $1,200 |
| Electrical Permit | Required for any electrical installations | $200 - $500 |
| Plumbing Permit | Necessary for all plumbing work | $200 - $500 |
| Mechanical Permit | For HVAC systems and related installations | $200 - $500 |
| Planning Review | Ensures adherence to planning guidelines | $300 - $700 |
| School Impact Fee | Applies if additions increase student numbers | Varies |
Property Compliance Requirements
Compliance with local regulations is crucial to ensure the safety and legal standing of your home addition.
Parking
New additions may require designated parking spots, with specifications regarding size and location to accommodate extra vehicles.
Setbacks
Adhering to setback requirements helps maintain neighborhood aesthetics and ensures adequate space between properties.
Open Space and Yards
Maintaining open space is vital for community aesthetics and environmental health, promoting greenery and leisure areas.
Eligible Properties for Home Additions
To determine eligibility for a home addition, consider your property’s zoning, size, and existing structures.
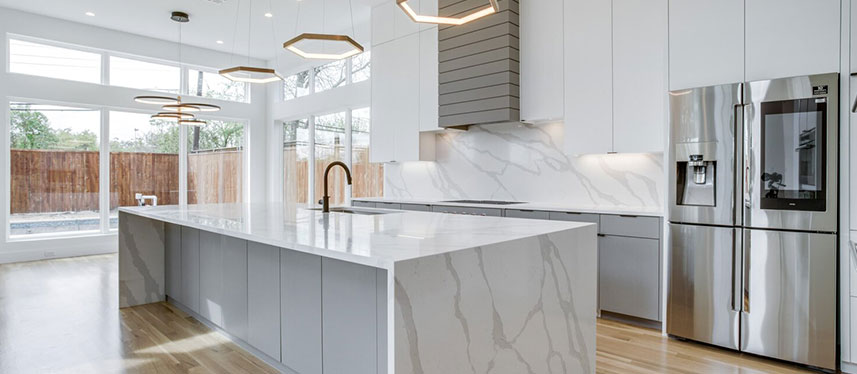
Other General Plan Designations That May Allow Home Additions
- Low-Density Residential: Typically allows additions up to 1,200 sq ft, ideal for expanding single-family homes.
- Medium-Density Residential: Supports additions up to 1,500 sq ft, providing more flexibility for growing families.
- Mixed-Use: Encourages innovative additions that integrate residential and commercial elements, enhancing community vibrancy.
Development standards
Single-family Homes
Limited to a building coverage of 40% of the lot area, ensuring space for gardens and outdoor activities.
Multi-family Properties
Can cover up to 50% of the lot, maximizing housing while maintaining community standards.
Historic Properties
Require careful planning and approval to ensure any changes respect the property’s historical significance.
Property Designations
- Flood Zones: Additions in flood-prone areas must comply with specific construction guidelines to mitigate flood risk.
- Liquefaction Zones: Special foundation requirements may be necessary to prevent structural damage during seismic events.
- Historic Districts: Additions must be reviewed and approved to preserve the district’s historic integrity.
- Coastal Zone: Must meet California Coastal Commission regulations, ensuring the protection of natural resources and coastal aesthetics.
Summary
Home additions in San Mateo offer an exciting way to expand your living space while enjoying the city’s unique charm. By adhering to local guidelines and securing the necessary permits, you can create a space that fits your needs and enhances the community’s character.
FAQs
Room extensions, additional floors, and accessory dwelling units (ADUs) are typically allowed. Each must comply with specific zoning and size requirements, ensuring they blend well with the existing neighborhood.
Yes, even small structures like sheds and gazebos generally require permits to ensure they meet safety standards and zoning regulations. This helps maintain the neighborhood’s orderly development.
Yes, areas susceptible to liquefaction or seismic activity may require special foundation designs to ensure stability and safety during earthquakes. This might include reinforced foundations or flexible building materials.
Adding new space or features can lead to a reassessment of your property value, potentially increasing your property taxes based on the improved valuation. It’s essential to consider this when planning your addition.
Yes, home additions should complement the existing architectural style, using similar materials and colors. This ensures a cohesive look and preserves the neighborhood’s aesthetic appeal.
Submit detailed plans to the local historical review board. Your addition must respect the historical character of the property, and any changes should be sympathetic to the original architecture and materials.
Yes, adding a second story is possible if it adheres to height restrictions and zoning regulations. This can significantly increase your living space while preserving the footprint of your home.
Landscaping should complement your addition and comply with local water conservation guidelines. This might include drought-resistant plants and efficient irrigation systems, promoting environmental sustainability.
While not legally required, discussing your plans with neighbors is a good practice. This can help address any concerns they might have about privacy or property values, fostering a harmonious community.
Yes, especially in historic districts, window styles should match the existing architectural features to maintain the home’s character. This can include size, shape, and material consistency with the original structure.
New additions must meet California’s energy efficiency standards, including proper insulation, energy-efficient windows, and HVAC systems. These measures help reduce energy costs and environmental impact.
Proper drainage solutions must be included in your plans to prevent water damage and erosion. This might involve grading adjustments, downspouts, and drainage systems to effectively manage runoff.
