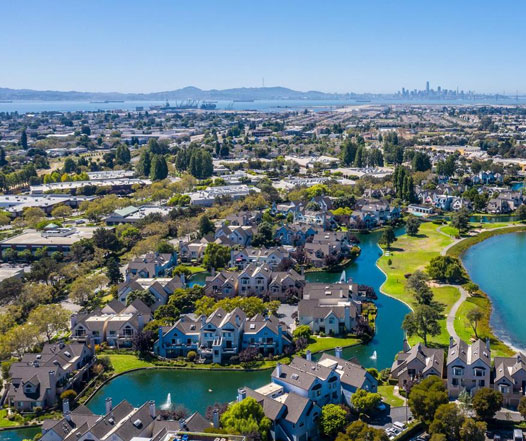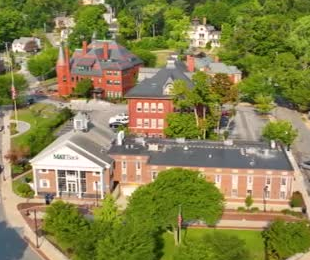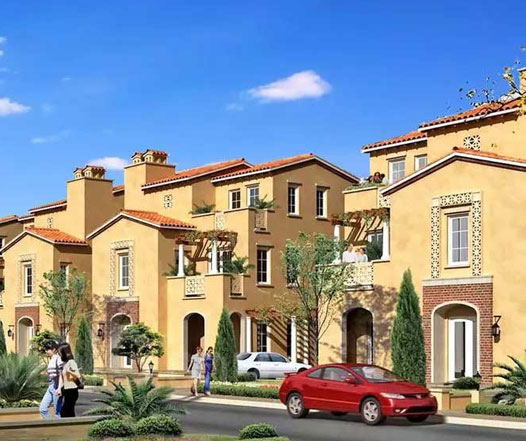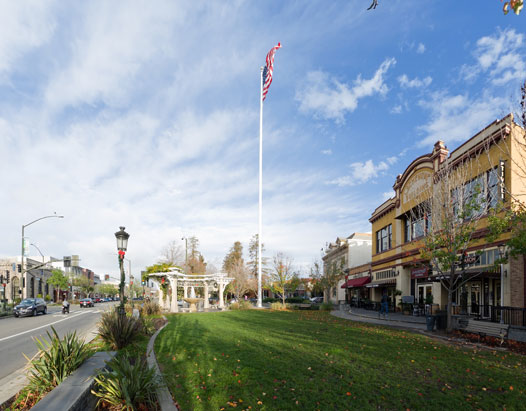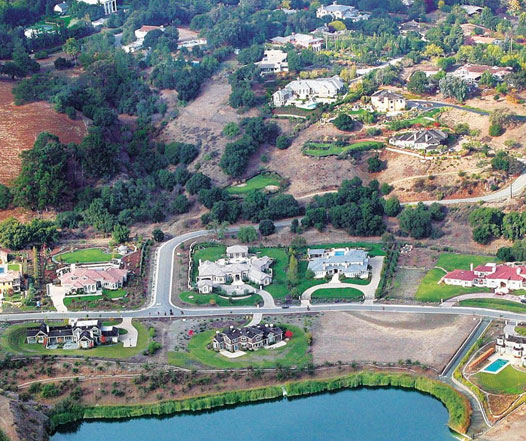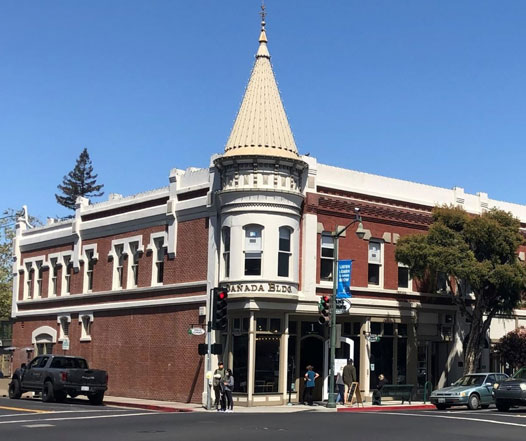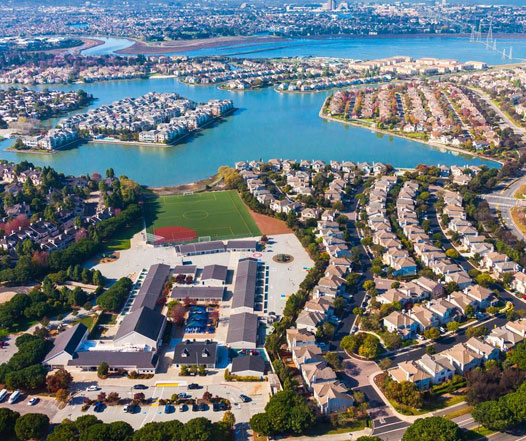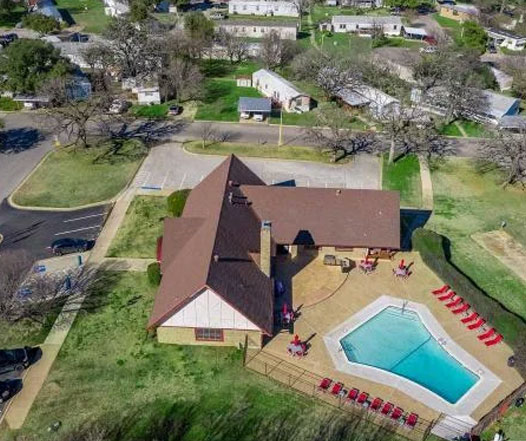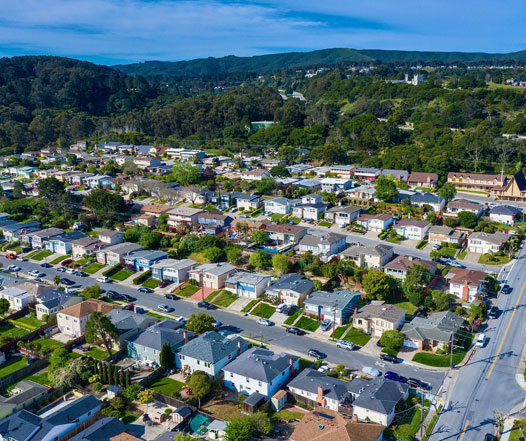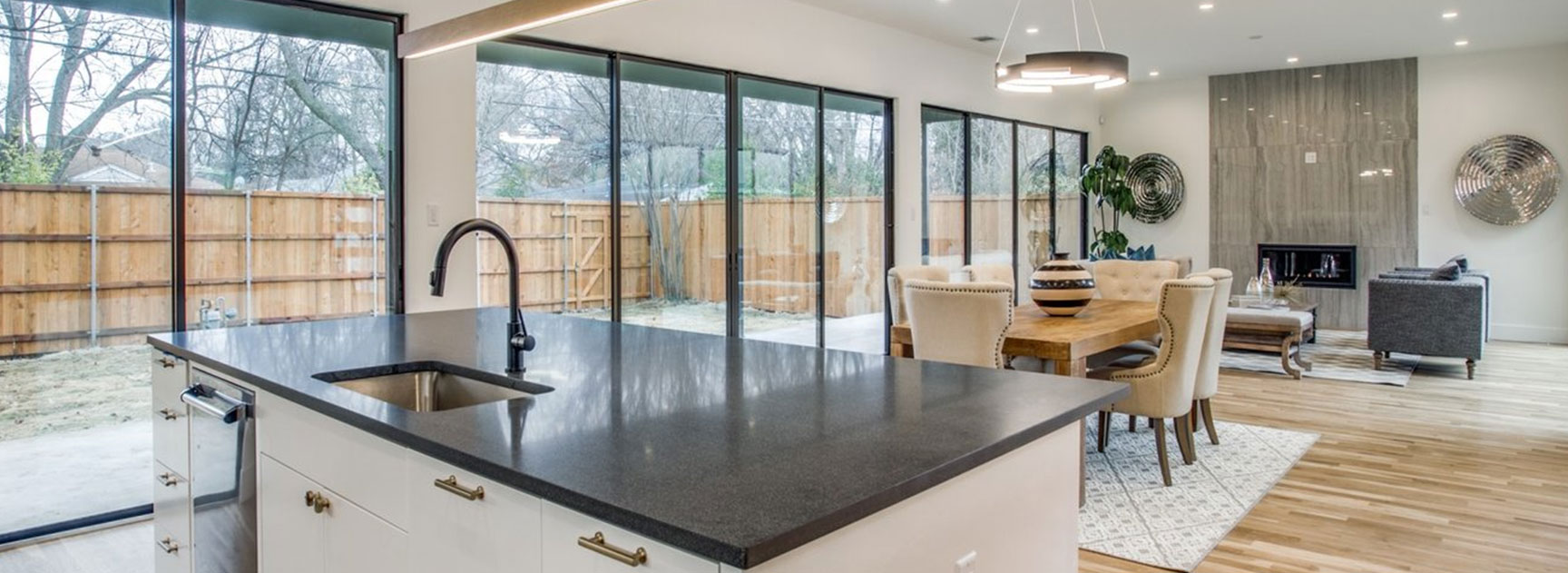
Introduction
Adding on to your home in Stanford is a fantastic way to create more space and improve your living environment. A home addition can provide extra bedrooms, a larger kitchen, or even a new office space, meeting the growing needs of your family. By investing in a home addition, you’re increasing your property’s value while making your home more functional and enjoyable for years to come.
Vital Guidelines for Home Additions in Stanford
What is Permissible
Maximum Addition Size
You can expand your home by up to 1,000 square feet or 50% of the current size, whichever is greater, allowing significant new space.
Height Restrictions
Home additions are limited to two stories or 30 feet, ensuring the neighborhood maintains a consistent skyline.
Setback Requirements
Additions must be set back at least 20 feet from the front property line, ensuring a uniform streetscape and adequate space between structures.
Floor Area Ratio (FAR):
The FAR should not exceed 0.45 for residential properties, balancing living space with outdoor areas.
Permitting Process Timeline
Standard
Permits generally take 6-8 weeks for approval, allowing for thorough review and processing of your plans.
Historic Property
Approvals may take up to 12 weeks due to the additional review required to preserve historical features, ensuring compatibility with existing structures.
Crucial Zoning Regulations in Stanford
Introduction: Understanding the zoning regulations in Stanford is key to ensuring your home addition complies with local laws and enhances your property.
Size Limitations for Home Additions
| Zoning District | Maximum Addition Size | Notes |
| R1 | 1,000 sq ft | Single-family residential |
| R2 | 1,200 sq ft | Multi-family residential |
| R3 | 1,500 sq ft | High-density residential |
Height Limitations
- Single-family zones: The height limit is 30 feet or two stories, providing flexibility while maintaining neighborhood harmony.
- Multi-family zones: The height limit is 40 feet or three stories, accommodating larger families or multiple units.
Building Coverage Rules
Building coverage should not exceed 50% of the total lot area, preserving open spaces and ensuring proper drainage.
Location Requirements
- Front additions: Must be set back at least 20 feet from the property line, creating a pleasant and safe neighborhood environment.
- Side additions: Must maintain a minimum of 10 feet from the side property lines, ensuring privacy and access for maintenance.
- Rear additions: Must be set back at least 25 feet from the rear property line, preserving backyard space for recreation and gardening.
Exterior Details
The exterior design must match the existing home’s style and materials, ensuring that the addition blends seamlessly with the original structure.
Parking
Additional parking spaces may be required based on the size of the addition to accommodate the increased number of occupants.
Guidelines for Obtaining Permits for Home Additions in Stanford
Obtaining the necessary permits is a crucial step in the home addition process, ensuring compliance with local regulations.
| Permit Type | Description | Estimated Fee |
| Building Permit | Approval for general construction work | $500 |
| Plan Check Fee | Review of construction plans for compliance | $200 |
| Electrical Permit | Approval for changes to the electrical system | $100 |
| Plumbing Permit | Approval for modifications to plumbing | $100 |
| Mechanical Permit | Approval for HVAC system changes | $100 |
| Planning Review | Ensures compliance with zoning regulations | $150 |
| School Impact Fee | Covers impacts on local schools | $300 |
Property Compliance Requirements
Ensuring your property complies with local regulations is essential for a smooth and successful home addition project.
Parking
New additions may require additional parking spaces to accommodate increased occupancy, ensuring minimal impact on neighborhood parking.
Setbacks
Ensure the addition meets all setback requirements from property lines to avoid legal issues and maintain good neighbor relations.
Open Space and Yards
Maintain required open space and yard areas to provide outdoor recreation space and enhance property aesthetics..
Eligible Properties for Home Additions
Not all properties in Stanford are eligible for home additions; eligibility depends on zoning and other factors.
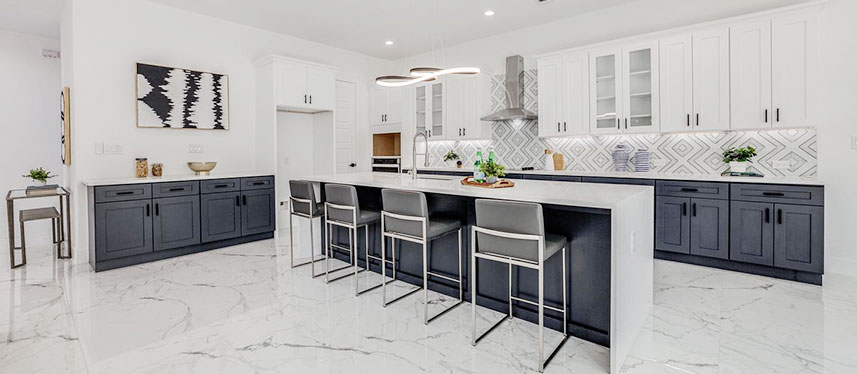
Other General Plan Designations That May Allow Home Additions
- Low-Density Residential: Typically allows for small-scale home additions, providing flexibility for homeowners to expand.
- Medium-Density Residential: Supports moderate-sized home additions, balancing residential growth with neighborhood character.
- Mixed-Use: Allows for flexible addition types, including residential and commercial spaces, encouraging vibrant community development.
Development standards
Single-family Homes
Additions must not exceed 1,000 square feet, ensuring compatibility with neighborhood scale and character.
Multi-family Properties
Additions must not exceed 1,200 square feet, providing adequate space for families while maintaining density standards.
Historic Properties
Must comply with preservation guidelines, ensuring that historical features are protected and enhanced.
Property Designations
- Flood Zones: Additions in flood zones require special approval and flood-proofing measures to mitigate potential water damage and ensure safety.
- Liquefaction Zones: Structural reinforcement is needed for additions in these areas to ensure stability during seismic events.
- Historic Districts: Additions must maintain the historical character of the area, contributing to the district’s overall aesthetic and cultural value.
- Coastal Zone: Special coastal permits may be required for additions near the coastline, protecting sensitive environmental areas.
Summary
Adding on to your Stanford home is a great way to increase space and improve your living conditions. By following local guidelines and regulations, you can ensure a smooth and successful project that enhances your home’s functionality and enjoyment.
FAQs
Yes, you can add a second story as long as it meets height and setback requirements. This option is popular for families needing more space without expanding the building’s footprint.
Yes, all home additions, regardless of size, require permits. This ensures that your project complies with local building codes and zoning regulations, promoting safety and community standards.
Yes, materials should match the existing home’s exterior to maintain neighborhood aesthetics. This includes using similar siding, roofing, and paint colors to ensure your addition blends seamlessly.
Additions must maintain at least a 10-foot setback from side property lines, ensuring privacy and space for maintenance. This distance helps prevent disputes and promotes good neighbor relations.
Yes, garage conversions are allowed but require permits and adherence to zoning rules. This type of addition can create extra living space without altering the exterior footprint significantly.
Yes, additions in historic districts must comply with preservation guidelines, maintaining the area’s historical integrity. This includes using period-appropriate materials and designs that complement the existing architecture.
The maximum size for a home addition in a low-density residential area is 1,000 square feet. This ensures the addition is in scale with the neighborhood and maintains the character of the area.
Yes, it’s a good practice to inform your neighbors, and some projects may require formal notification. Open communication can prevent misunderstandings and foster a supportive community atmosphere.
Yes, building a guest house is possible but must comply with local zoning regulations and require permits. Guest houses provide additional living space for visitors or potential rental income.
Yes, additions must comply with environmental regulations, especially in coastal or sensitive areas. This includes managing stormwater runoff and preserving native vegetation to protect local ecosystems.
Yes, a rooftop deck is allowed, but it must meet height and safety regulations. Rooftop decks can provide beautiful views and additional outdoor living space, enhancing your home’s appeal.
Rear additions must be set back at least 25 feet from the rear property line. This helps maintain open space in backyards and provides privacy between neighboring properties.
While not always required, hiring an architect can help ensure your addition meets all regulations and is well-designed. Architects can also assist with navigating the permitting process and selecting appropriate materials.
Yes, adding solar panels is encouraged and can be integrated into your home addition plans. Solar panels can reduce energy costs and increase your home’s sustainability, aligning with environmental goals.
