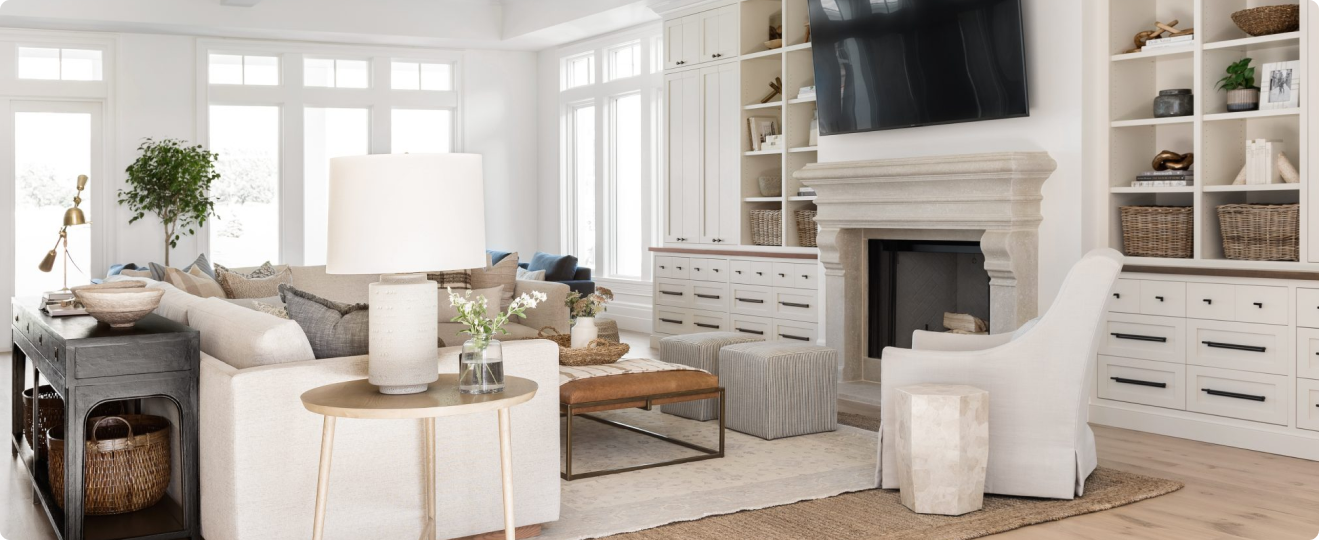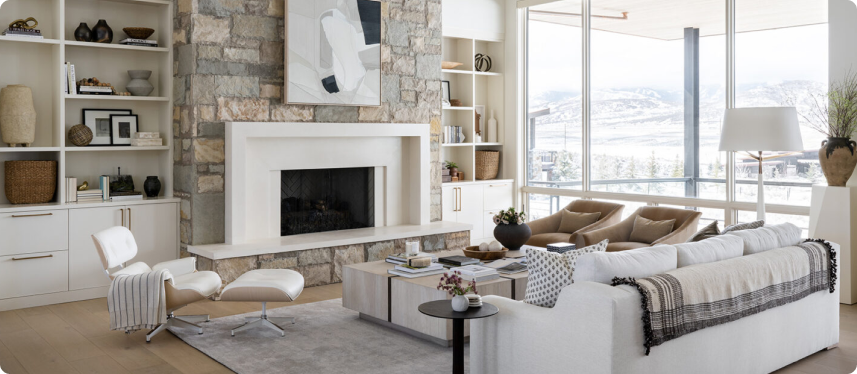

The Story Behind the Writer
David Anderson is a skilled ADU designer with years of experience in the construction industry. He specializes in creating custom ADUs that provide homeowners with the perfect balance of comfort, style, and functionality.
The Importance of Layout
The layout is crucial when designing any living space and is imperative in small spaces such as attached ADUs. The right layout can make a small space feel much larger, while the wrong layout can make even a large space feel cramped and cluttered.
Designing an Attached ADU
Designing an attached ADU requires careful consideration of layout, working with limited space, and selecting the right furniture and fixtures. An experienced designer can help to create the best possible layout for the space, while creative solutions can be used to make the most of every square inch.
Choosing the Right Layout
When selecting a layout, there are several factors to consider, including the size of the ADU, its purpose, privacy, separation from the main house, access to natural light and ventilation, accessibility, and mobility considerations, and future flexibility and adaptability.
Several layouts work well for ADUs, including studio or open-plan layouts, one-bedroom or two-bedroom layouts, loft or mezzanine layouts, split-level or multi-level layouts, basement or garage conversions, and addition or extension layouts.

Popular Interior Design and Space Optimization
Some popular interior design and space optimization strategies for attached ADUs in the Bay Area include:
- Multifunctional use of space
- Efficient storage solutions
- Universal design features
- Use of natural light and open floor plans
- Space-saving designs and strategies, such as built-in furniture or foldable pieces
- Customized kitchen and bathroom designs to fit the available space
- Use of sustainable and eco-friendly materials
Designing for Multifunctional Use
Designing for multifunctional use is an important aspect of interior design and space optimization for attached ADUs. Since ADUs often have limited square footage, it is crucial to design the space to maximize functionality and efficiency.
Designing an ADU to serve multiple functions can be beneficial in several ways. For example, a room that serves as a home office during the day can easily convert into a guest room at night.
Space-Saving Designs or Strategies
Several space-saving designs and strategies work well for ADUs. These include:
- Built-in Storage: Maximizing storage is essential in ADUs; built-in storage is a great way to save space. For example, built-in shelves, cabinets, and closets can make the most of every available inch and reduce the need for freestanding furniture.
- Wall Beds: Wall beds, also known as Murphy beds, are a great way to save space in a bedroom. These beds can be folded up and stored vertically against the wall when not in use, freeing up valuable floor space.
- Sliding Doors: Sliding doors can be used instead of traditional swinging doors to save space. These doors slide along a track, eliminating the need for a door swing and allowing for more flexible furniture placement.
- Fold-Down Tables: Fold-down tables are a great way to create a workspace or dining area in a small space. These tables can be mounted to the wall, folded down when needed, and then tucked away when not used.
- Compact Appliances: Compact appliances, such as a dishwasher drawer or a combination washer-dryer unit, can help save space in the kitchen or laundry area.
Universal Design, Bathroom, and Kitchen Design
Incorporating universal design principles into an attached ADU can make the space more comfortable and convenient for everyone.
- Non-Slip Flooring: Choosing non-slip flooring materials like textured tiles or vinyl can reduce the risk of slips and falls in wet areas like bathrooms and kitchens.
- Grab Bars: Installing grab bars in the bathroom and shower can provide added support and stability for people of all ages and abilities.
- Wheelchair Accessibility: Designing the bathroom and kitchen with enough clearance for a wheelchair and installing lower countertops and sinks can make the space more accessible for people with mobility challenges.
- Lever Handles: Choosing lever handles instead of traditional knobs for doors, cabinets, and faucets can make using them easier for people with limited hand skills.
- Lighting: Installing adequate bathroom and kitchen lighting, including task and motion-activated lighting, can make the space safer and more accessible.
Creating an Open Floor Plan
Tips for creating an open floor plan in an attached ADU:
- Determine the main functions of the space
- Plan for natural light
- Choose the right flooring
- Use furniture to define different zones
- Consider storage options
Best Lighting Fixtures for Attached ADUs
When selecting lighting fixtures for an attached ADU in the Bay Area, there are a few options that work particularly well:
| Lighting Fixtures | Description |
| Recessed lighting | is a popular option for small spaces as it provides ample light without taking up valuable headspace. This lighting fixture can be used throughout the ADU to create a modern look. |
| Pendant lights | are versatile lighting options that can provide task lighting in areas such as the kitchen or dining area or as decorative lighting in other areas of the ADU. |
| Wall sconces | are a space-saving lighting option that can provide both task and ambient lighting. They can be installed on walls to create a warm and inviting atmosphere and can also be used to create an accent wall or highlight the artwork. |
| Under-cabinet lighting | Under-cabinet lighting is an excellent option for providing task lighting in the kitchen, and it can also be used to highlight decorative backsplashes or other features in the kitchen. |
Considering Building an Attached ADU?
If you want to learn more about interior design and space optimization for attached ADUs, we encourage you to contact ADU Specialist Bay Area.
Our team of experts can work with you to create a customized design plan that maximizes space and functionality while reflecting your style and needs.
Call us today to schedule a consultation and take the first step toward creating the perfect attached ADU for your home.
FAQs
Some eco-friendly materials for ADU design include bamboo, cork, reclaimed wood, and recycled glass.
You can use similar design elements to create a cohesive look between your main home and ADU. However, it is important to consider the smaller size of the ADU and adjust the design accordingly.
No, you do not need a permit for interior design and space optimization for the attached ADUs. However, a permit may be required if you are making any structural changes or alterations affecting the electrical or plumbing systems.
Universal design is the practice of designing spaces that are accessible and easy to use for people of all ages and abilities.